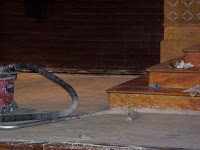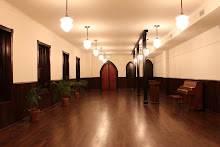


Almost exactly two years ago we started renovating the building of St. Mary's Episcopal Church.
The original construction of the building began in June 1886 and was completed two years later. The south side of the building, where the parish hall and kitchen are now located was finished first in 1887. Then the nave of the church and the side chapel in its northeast corner were built. So, depending on how you count it, the building is somewhere between 122 and 123 years old. In a building of that age, you're almost guaranteed that something needs work at all times. In 2009, a lot of things needed work. We're addressing them one project at a time.
Earlier posts detail our first project, the replacement of the exterior doors and doorsteps. It began in the spring of 2009 and was completed in November of that year. You can read about that work at http://smckcbuilding.blogspot.com/
After a short break, the work on the parish hall and basement restrooms began. Our hazmat abatement crew moved in the day after Easter - April 5, 2010. They completed their work in a week and the construction crew followed immediately. They completed the parish hall at the end of July. About two weeks later, the work on the choir floor and altar began and continued for about a month.
More recently Holy Smoke has brought you the story of the work in progress on other areas of the parish hall and upstairs offices which started mid-December 2010. Simply stated, during the past 24 months, there have been only about 12 weeks when some kind of renovation work was not in progress on our beautiful, old building.
Today, we shift our attention to the chapel roof which is being replaced as this is written.
The chapel is at the northeast corner of the church building. The nave of the church has a pitched roof, but the parish hall and chapel have flat roofs. Until the winter just past, both of them produced picturesque indoor waterfalls every time we got a hard rain or snow melt. Last summer, the parish hall roof was replaced and we had a worry-free winter in that space.
The chapel remained leaky. And on a warm day after a snow, there's a deluge in the closet at the corner of the sacristy. That began to change last week as a new roof began to go on. This is what it looked like from afar on Wednesday, March 30. Unfortunately, the only route to the roof is up a two-story ladder, up which Holy Smoke is, sadly, not permitted to waft.







































