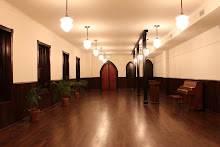






Tuck pointing of the interior south wall of the parish hall has been completed. The masonry at the top of the wall where it intersects the ceiling had been affected by leakage from the old roof. The new roof was tested by heavy rains at the end of last week and performed brilliantly - not a drop inside the parish hall or kitchen. With repairs to the inside wall, interior walls and floors can be finished without fear of water damage. What a relief.
While he was on site, the mason also repaired loose bricks in one of the arches in the balcony above the nave. The mortar joint had deteriorated over time and the brick was gradually responding to the pull of gravity and putting the integrity of the arch at risk. Now everything is back in place.
New concrete in the basement will cure for a while, but it has hardened enough to allow framing of the new walls to begin. The first step is to position downstairs ceiling beams so that they level the floor above to the greatest extent possible. The building has settled over 120 years and, the application of flooring directly on top of the basement ceiling joists has amplified the natural effects of gravity, resulting in a difference of nearly two inches in the level of the floor between the east and west sides of the stairway opening. Construction crews have placed temporary supports under the basement ceiling beams that can be used to change the beams' height. Raising or lowering them also raises and lowers the floor above. The effect is to make the floor as level as possible. Once that is achieved, the basement walls can be framed at a height that will maintain a more level floor in the parish hall upstairs.

No comments:
Post a Comment