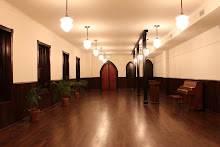




Work progresses rapidly on the renovation of the parish hall. Seeing it come together piece by piece and hearing discussions among the carpenters, electricians, plumbers and other building tradespeople gives me a sense of all of the details that have to be taken into consideration with a project like this one. Not only does everything have to fit into limited space, work properly and look good, it has to conform to the health and safety standards that are reflected in building codes.
The parish hall basement is a good example. It's a very compact space that was originally constructed in 1887. The building codes of 2010 that apply to heights of ceilings and doors, fire safety regulations, wheel chair access and modern plumbing and electricity were not in effect then, but the renovated space is required to comply with them. With this small space, the metaphor of fitting five quarts into a gallon jar applies.
To get things like ductwork and pipes where they need to be and have the finished product look good, the builders use a chase. It is an empty space enclosed by walls on either side that accommodates and hides the "inner workings" of the visible fixtures. The first and second pictures show the chase between the mens' and womens' restrooms in the basement. Toilets will eventually be attached to the pipes and bolts extending on either side of the chase shown in the third picture.
On the ground floor of the parish hall, the air conditioner ductwork which has been exposed will be enclosed in a soffit after the renovation. A soffit is the underside of any element of a building. It can be finished to resemble adjacent elements, reducing its visibility or decorated to enhance the appearance of the space. Construction of the soffit that will enclose the ductwork began today. The section above the ductwork is pictured here. Eventually portions will be attached at 90 degree angles on either side of this piece, and then another section attached on the bottom to form a box around the ductwork. The soffit is built from sheet rock which is attached to the ceiling joists above. Building code requires that enclosed spaces which are not visible to occupants of a building be shielded by non-combustible materials. This reduces the likelihood that a fire could become out of control before it is detected and action taken to evacuate the building and suppress the fire.

No comments:
Post a Comment