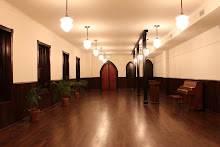





Week five ended with the new ground floor and basement floor plans beginning to take shape. You can really start to see the new configuration of the two spaces.
The installation of plumbing in the new basement restrooms continues. It is a painstaking and detailed process of putting small segments of pipe together to fit into the allotted space and connect in all of the right spots.
On both floors, the metal framework that will support sheet rock for the new walls is being installed. On the ground floor, plywood underlayment for the new floor is being installed. As each sheet of plywood is secured, shims are placed beneath it to help level the old floor which shows the effects of 120 years of settling.
One of the most noticeable changes at the end of this week is the new room outside the kitchen on the ground floor. The existing wall between the kitchen and parish hall remains in place. The old cafeteria serving window will be filled in. Directly west of that wall is the first segment of the new stairs. They are enclosed in the new "vestibule" at the east end of the parish hall along with a prep and storage area on the north side and an ADA restroom on the south side.

No comments:
Post a Comment