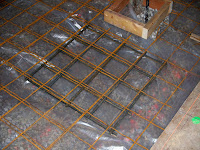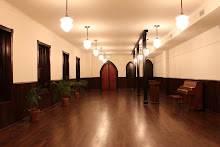


During week six a lot of work got done, but the visible changes were subtle. The installation of studs for drywall on the ground floor and in the basement was the big task. Sheet rock will be hung next week. First the sheet rock is secured to the studs, then it is taped and sanded multiple times to create a durable and smooth surface for painting.
Sheet rock will also be installed on the parish hall ceiling with insulation inside the ceiling joists. The insulation will help to moderate the temperature during hot and cold weather and save on heating and cooling costs.
The building work group met this week and began to select colors for various parts of the renovated area. Floor tile and counter top materials for the vestibule outside the kitchen have been chosen along with a stain color for the cabinets in that area. The group will look at samples of stained wood for the parish hall floor and wainscoting at its next meeting.
The old floor in the parish hall is gone - completely covered with plywood underlayment for the new floor. The plywood was first glued to the old flooring, then secured with wood screws. The new oak flooring will be installed on top of the plywood.
















































