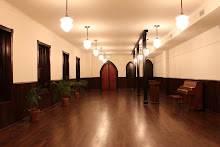



Our project is now only 2-3 weeks from being finished. The next big step will be to install the flooring and wainscoting in the parish hall. Both of these will give the space a beautiful finished appearance.
The south part of the building where the parish hall is located was the first section to be constructed. It is 123 years old. Needless to say, it has settled a bit since then. When old floor coverings were removed early in the project it was discovered that flooring had been laid directly on top of the floor joists with no underlayment to stabilize and "stiffen" it. This exaggerated irregularities in the level of the floor produced by settling of the building.
Renovation on both ends of the basement had an impact on the parish hall floor also. Thirty-five years ago, when the west basement was remodeled, the earthen foundation was replaced by concrete. The present renovation of restrooms on the east end of the basement involved the installation of concrete in that area also. The parish hall floor rests on beams and supports in the basement. Any time those are changed, the floor upstairs changes.
Efforts to level the floor have achieved incremental success, but areas near the windows on the south side of the parish hall still showed an obvious downward incline toward the south wall. The low areas were identified and marked and have been filled in with a liquid that hardens with a level surface. You can see the red lines on the floor in the first picture before the coating was poured and afterward in the others. The new oak flooring will be laid on top of it.

No comments:
Post a Comment