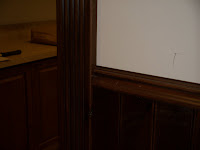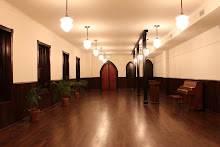



Floor finishing has begun in the parish hall. This is the last major step in the process of finishing the space.
The white oak flooring has been stained in a color selected to complement the other colors in the room. It is somewhat lighter than the wainscoting and window trim. The array of wood colors gives the room a rich and formal look.
After the stain, the floor is protected by multiple applications of polyurethane. The coating is applied and allowed to dry overnight. Then the next coat is applied. We are midway through that process now.
We have finally received the light fixtures for the parish hall. They will be installed as soon as the floor is dry.
The celebration and thanksgiving is scheduled for August 15 at the conclusion of our 9:30 service. All are welcome to attend.























