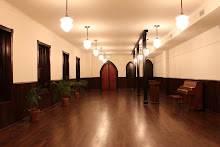





Sheet rock installation proceeds in the parish hall. It is hard work to lift the panels of sheet rock into position and fasten them. Three workers are required to lift and attach the panels to the ceiling. The installation on the walls and ceiling is complete except for areas awaiting final electrical rough in. Taping has begun upstairs and downstairs.
In the parish hall, electrical connections await the installation of handmade pendant light fixtures. These will give the room a formal, historic look. That look will be complemented by the original ornaments at the top of the pillars supporting the second floor offices. New can lights are being placed in the ceiling in the basement. They will provide functional and attractive illumination downstairs.
The existing plaster wall on the north side of the parish hall is being prepared for painting. Holes in the plaster have been repaired and will be skim coated. Paint and stain samples await final consideration by the building work group.
The difference in the appearance of the room is dramatic even it its present unfinished state. It looks almost twice as large. Replacement of the old acoustic tiles and metal frame with a sheet rock ceiling has raised the height of the room a few inches but the effect is much more dramatic than we expected. The room is open, airy and filled with light.






























