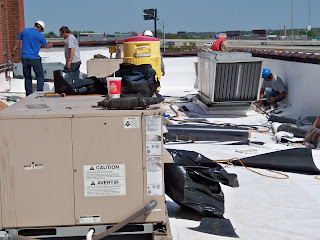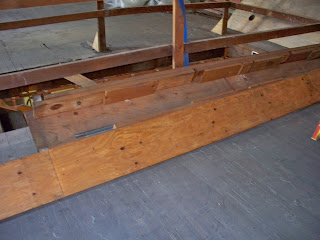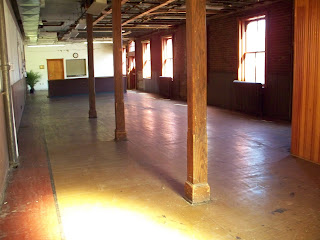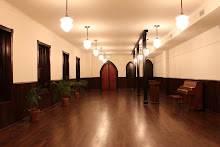



The increments of change are smaller from day to day now, but work continues on all three floors. The biggest change this week is the new roof which is scheduled for completion on Thursday. The white membrane roof will help to keep the parish hall cooler in hot weather. Improvements in the channeling of rain water and runoff from melting snow and ice are design to eliminate the problem of leaks in the spaces below.
Inside on the ground floor, the restroom enclosure in the southwest corner of the parish hall is being dismantled gradually. The shell will remain in place until the new ground floor restroom is completed and ready for use. But the closets and exterior paneling have been removed already.
In the basement, measurements and calculations are in progress for the start of construction of the new stairs next week. The original design had to be modified to accommodate a load bearing masonry wall that was discovered during the course of demolition. Other challenges include finding room for 2010 code compliant doorway height, sprinkler piping, plumbing and lighting fixtures in a space with dimensions designed in 1886. It's like finding room for five quarts of water in a one-gallon jar. As we prepare for construction of the new stairs, we have received lumber that will cover the "gap" created by demolition of the old stairway.


























