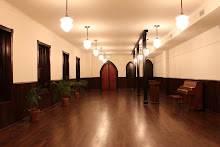 Just kidding, really, but what do you call a new addition to the face of this Grand Old Lady who is soon to celebrate her 124th birthday?
Just kidding, really, but what do you call a new addition to the face of this Grand Old Lady who is soon to celebrate her 124th birthday?Since sometime in the 1970's the exterior signs on the church building have been serviceable, but a bit incongruous with the historic facade of the building. They were black metal boxes with a decorative panel at the top and lit on the inside at night. Until about 10 years ago, content was spelled out on a felt board inside the sign box with white plastic letters. Content changes were, no doubt, tedious. More recently content was displayed on a foam core board inside the sign box.
One of the projects planned for our Third Century renovation was improvement of outdoor signage. That day has finally arrived. New wooden signs are being installed on the building. They are replicas of signs that were previously in use. They will be mounted in the same position as the old metal sign boxes.
The first step in the installation was to remove the old signs. MTS Contractors of Kansas City are the installers, attaching the signs directly to the exterior masonry. We didn't know the condition of the bricks and mortar under the old signs. On the north side it was fine.
The west side is in need of tuck pointing which will be done later this week, after which the west sign will be installed.
Acme Sign in North Kansas City did a beautiful job on the design and its realization. The hand-painted mahogany signs were stained to coordinate with the red brick building and the mahogany doors installed in 2009. They include removable Lucite panels which will allow St. Mary's to display service times in different seasons of the year and times for special services. The signs direct passers by to the church office on the south side of the building and to the parish Web site.
The sign on the north side went up this morning and it looks great.

































